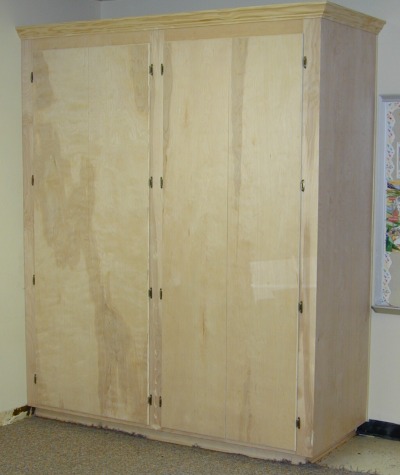|
|
|
|
|
|
Having extensive experience in restoration and renovation over the years, helps when custom designing and building a built-in cabinet.
The customer wanted a walk in closet. KJM suggested a pocket door for less room space, shoe rack, and shelves. They also wanted storage for their childrens backpack and school supplies. KJM suggessted lockers in the utility room custom built.
 After |
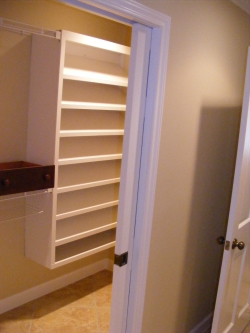 After |
In the kitchen there was a cabinet and a furdown above the stove. KJM removed the cabinet and the furdown, giving natural light from the breakfast area into the kitchen. KJM finished the side with another cabinet.
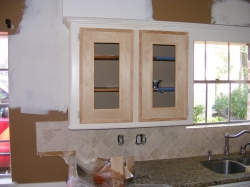 Before |
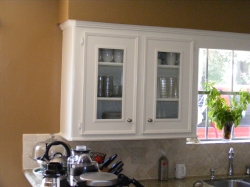 After |
The staircase was dark and closed. The customer wanted a more open look. KJM suggested natural light and utilized the wall with book shelving. KJM also built a banister and ballister with artificial light on the second floor.
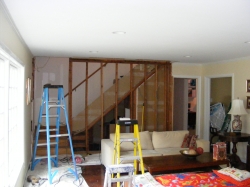 Before |
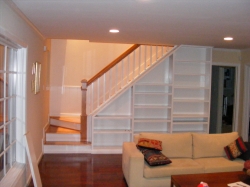 After |
Before the cabinet was built, the flat screen tv was just hanging on the wall with a piece of furniture below it. The customer wanted the tv itself to be inside a piece of furniture. KJM Construction worked with the customer on the design of the custom cabinet you see below in the after photograph.
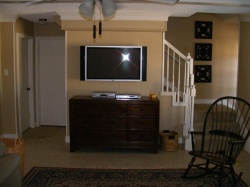 Before |
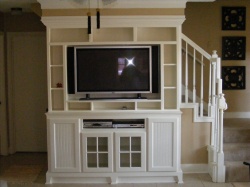 After |
The cabinets were built for a gift store. The cabinets were made of china birch, MDF, and were primed and painted with oil based paint.
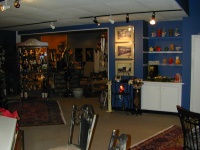
|
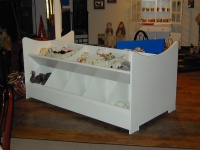
|
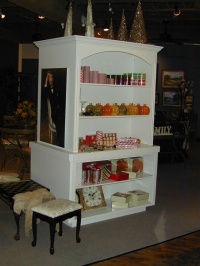
|
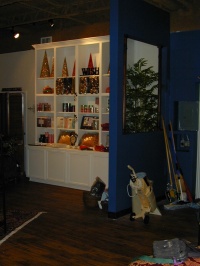
|
The customer wanted a corner cabinet to have a library. This is the cabinet before.
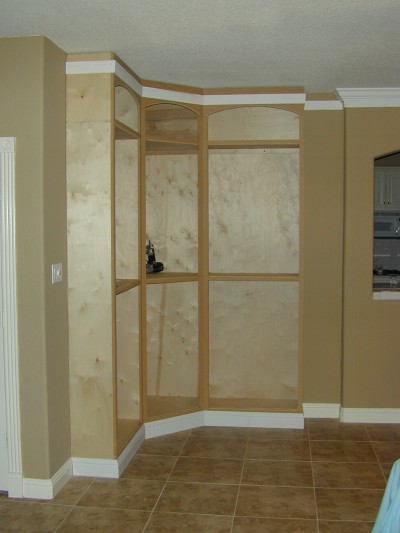
And this is the final result.
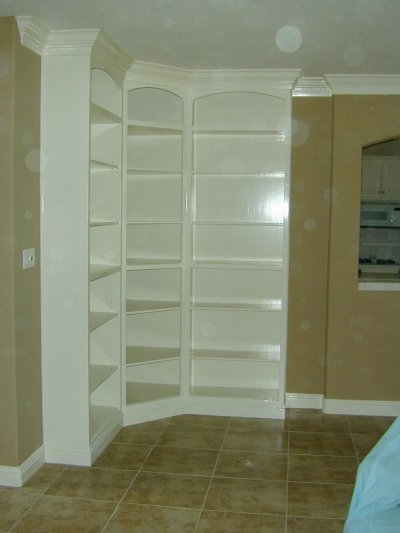
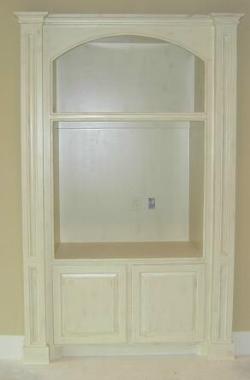 |
 |
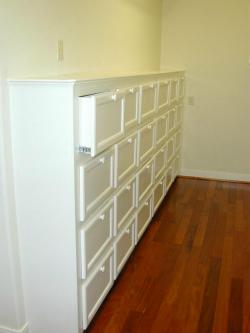 |
 |
The existing space, shown here:
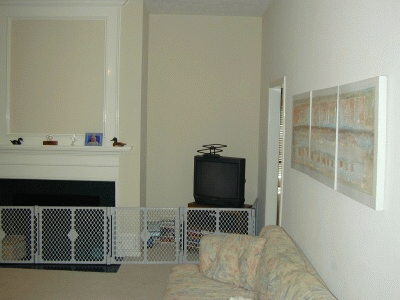
was not useful. The customer tried looking at some manufactured cabinets, but to no avail - nothing fit. KJM Construction suggested a custom, built-in cabinet to utilize all space. There was one other problem they discussed with KJM Construction. It was to build the first section of the cabinet high enough to prevent their baby from reaching the shelves. Here is the final result:
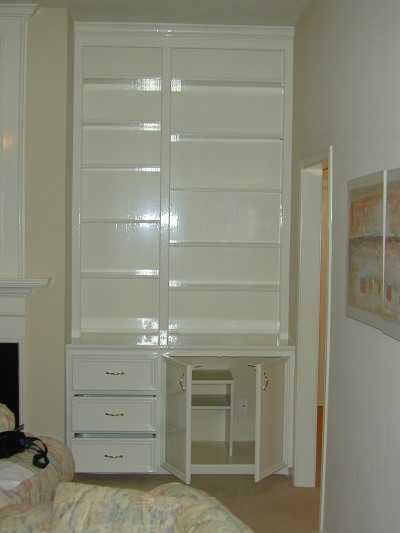
Here is an example of utilizing space by adding terrific cabinets. This particular customer wanted a place to store their China. There was only one wall as shown below that could be used:
The only problem was a large window taking up space. I suggested to reduce the window and add top cabinets with recessed lights and glass doors, and bottom cabinets with drawers and doors. The result is shown below:
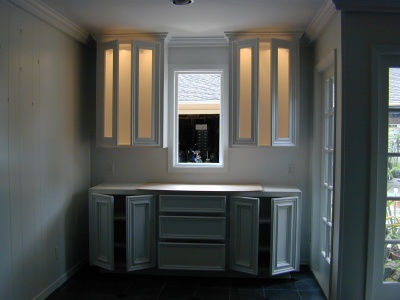 |
 |
This project was Completed/with pocket door and fully extended caster slides.
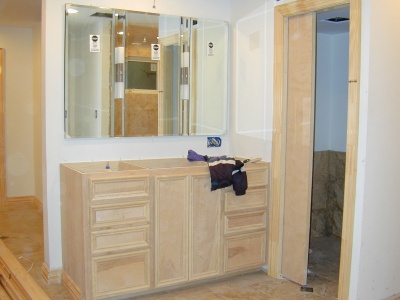
The cabinet shown below was for a choir room - library. It has 48 shelves, 16 doors, 1 drawer, and 1 pull out for a computer. 25 sheets of plywood (birch stain grade - ready for staining) went into the project.
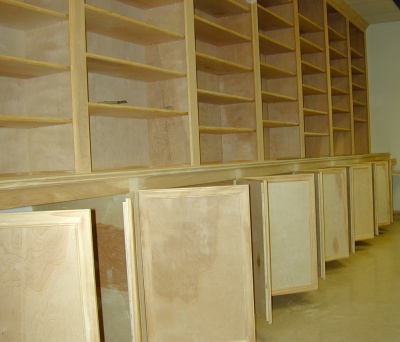
This cabinet is easily accessible. The slides on the drawers are one hundred pound load casters making the drawers useable for a variety of heavy items.
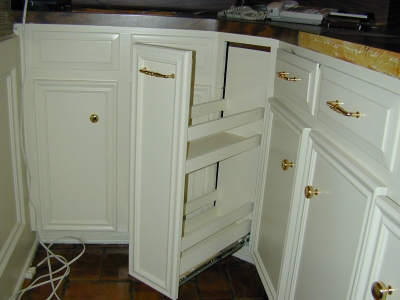
This cabinet is a medicine cabinet with elaborate molding, doors with hidden hinges three shelves in each cabinet, and a full size mirror (not shown). giving more of a decor to the bathroom and an easier access to the medicine cabinets.
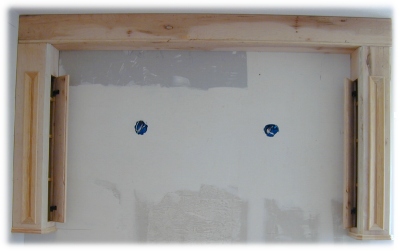
The cabinet shown below is 32 inches in depth, 80 inches wide, and 96 inches tall. This particular cabinet will be used primarily for musical instruments. It is birch stain grade (ready for staining).
