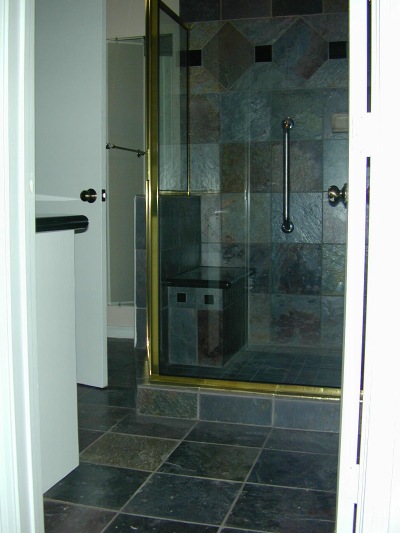|
|
|
|
Over the years, learning the ins and outs of the trade, helps in making kitchen and bath results come out in high quality.
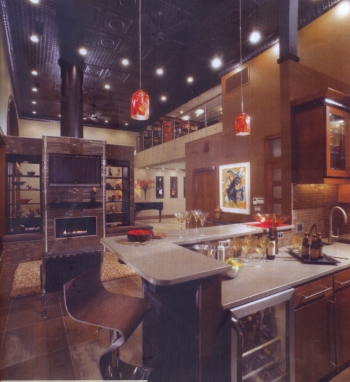
Completely demoed the inside of a 1970 house in the hill country. The kitchen, dining, and living room were all separated by interior walls giving each room a very small area. KJM structually removed all walls and opened the entire area up.
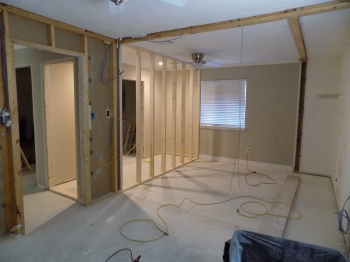
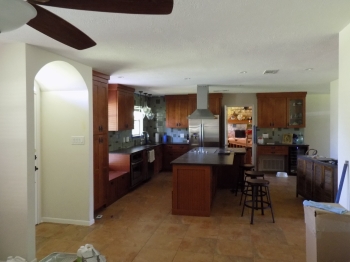
Along with the hill country kitchen above, KJM renovated all bathrooms from the floor up.
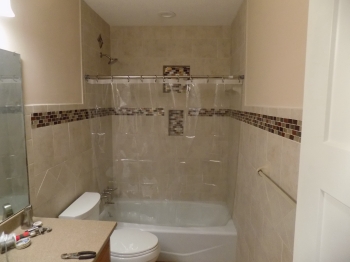
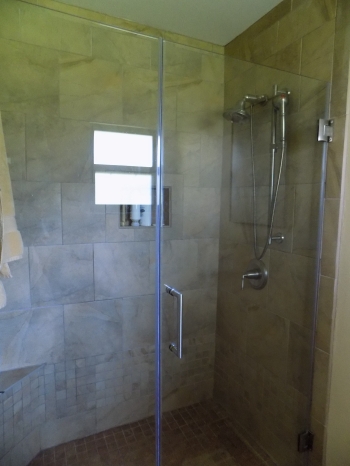
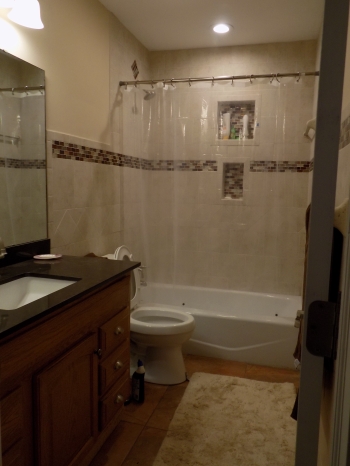
Kitchen splash is the tile above the counter. The picture below is of Kitchen splash. The tile is 5x5 tumble marble hand picked from a National Distributor. The marble was from Mexico. The customer wanted 1/16" spacing with sealer by Stone Tech.
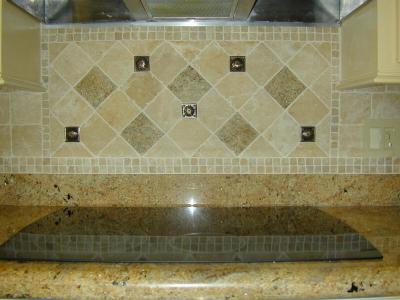
Installed a walk in tub for a customer that is handicapped with a wheelchair. Made it more accessible to get in and out. It also has other features such as a heater, air jets, and lighting.
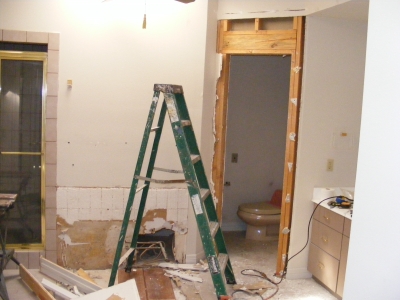
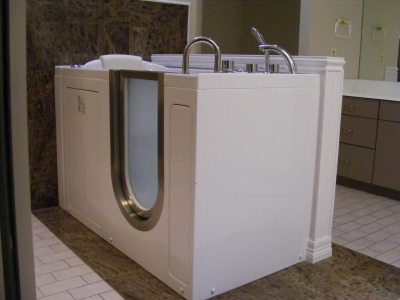
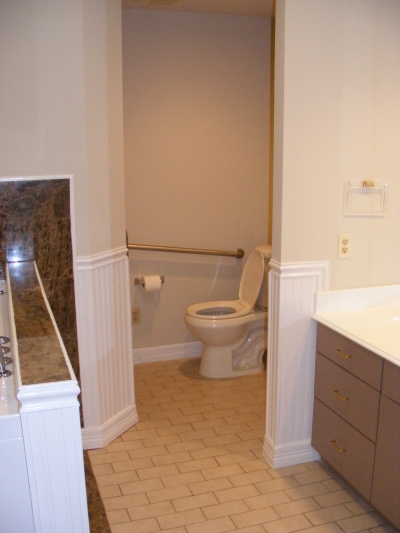
This kitchen was a rental property for years. The investor who bought it wanted to sell it. KJM suggested to restore it . Updated the appliances,re-worked the cabinets and a fresh coat of paint.
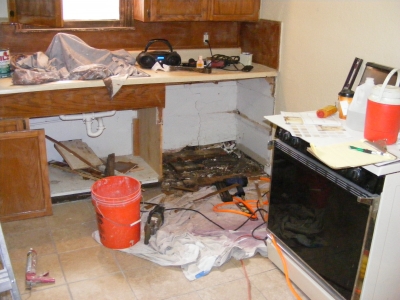
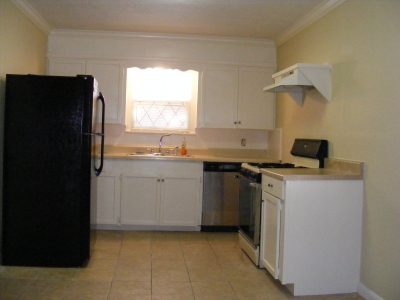
This is one of our kitchen projects: keeping some of the same existing cabinets, removing the island and built in oven cabinets. Building new cabinets to match existing, approximately 64sq feet, installing new vent hood and range, new gas line, new 30 foot, 7 inch diameter exhaust pipe, new 3 compartment stainless sink with granite on counter tops, changed all old lights to recessed flood lights with under mount cabinet spot lights, 18 X 18 ceramic tile floor, and all new fixtures.
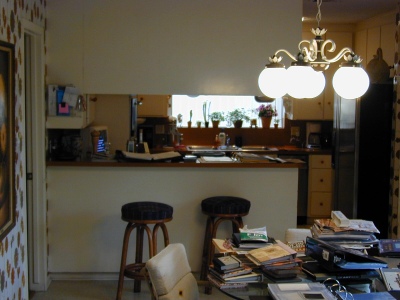

We are adding more cabinet space to the following kitchen for cooking and plastic container space. One area that will be changed is the island - we are attaching taller cabinets to it, making more drawers for the top burner areas and adding a decorative ornament (colbars) to each end. A photo of the completed projects will be shown soon.
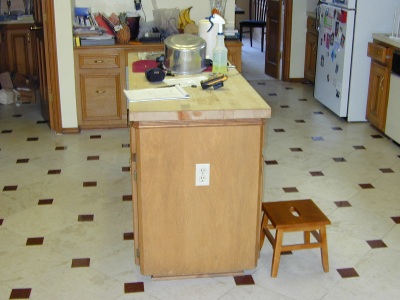
In this kitchen, all the doors were refaced with new molding, new granite counters were installed, new tile splash was added, and a complete new paint job was done. We also built a separate area for an office desk.
This Memorial kitchen was separated from the breakfast room. KJM opened
the wall and built an Island Counter Cabinet. KJM also installed a pop up
down draft.

Before

After
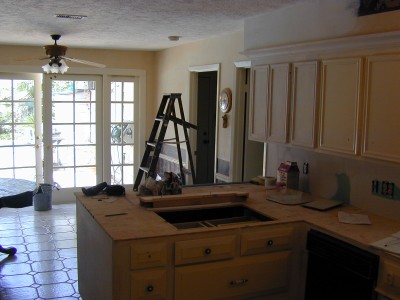
We also do small jobs. The following is an example of a tile splash job in progress.
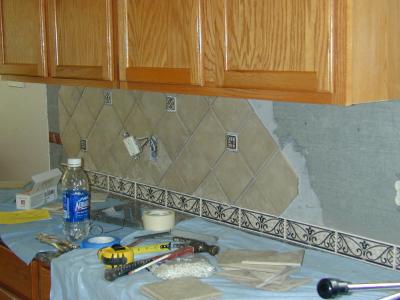
We remodeled the master bathroom in this 1980's house. We removed the tub, and enlarged the shower to a 4 X 6.
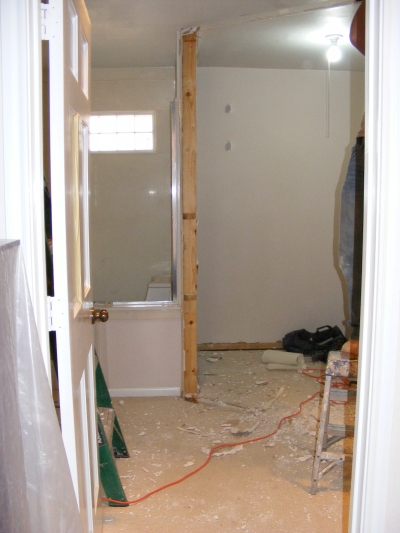
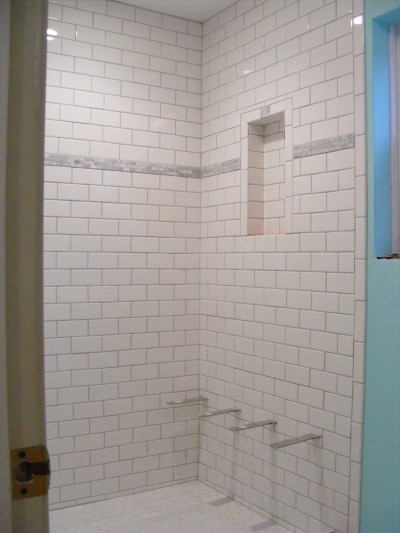
The master bathroom had a small 3 X 3 foot area for the shower. We expanded it to twice the size installing a seat, handheld shower head, glass shelves, and a frameless glass door in the shower.
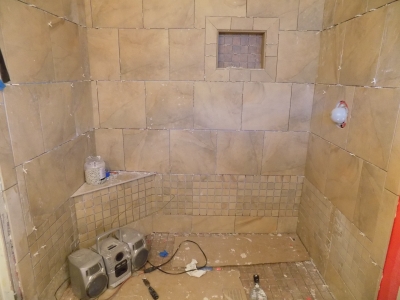
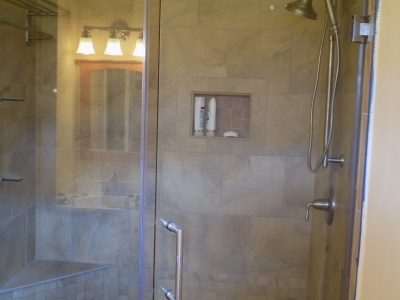
The hall bathroom in this 1980's house was never remodeled. We stayed with the wainscoat wall tile, and replaced the vanity with a new closet and sink vanity. All products in this project were Kohler products.
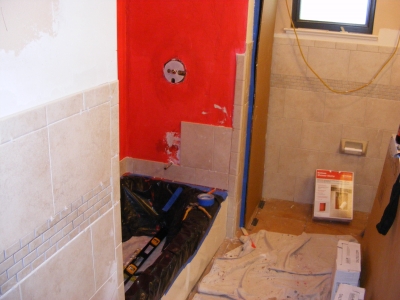
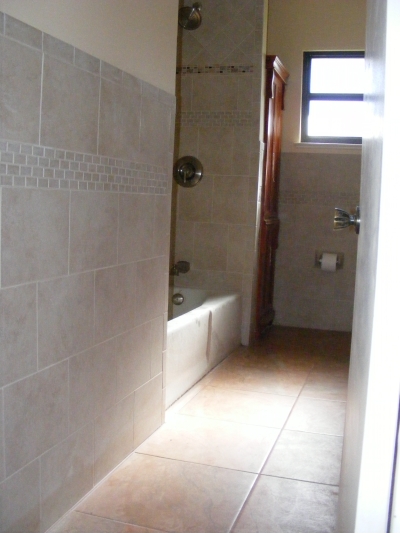
The customer wanted a more open look. It was crowded before with a closet attached to the shower area. We removed two walls, and that was really all it took to open it up.
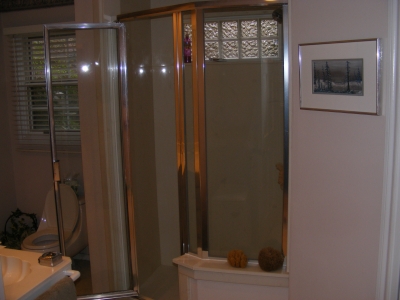
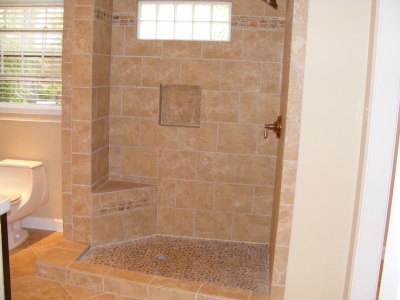
The Master Bathroom was 7ft wide by 9ft long - very small. We wanted to open it up more and we did that by using lighting and installing a small pony (half height) wall between the vanity and the tub with tempered glass. For the vanity, we installed a pedistal sink with a black wrought iron frame on the botton, and shelving for towels. It really opened up the bathroom.
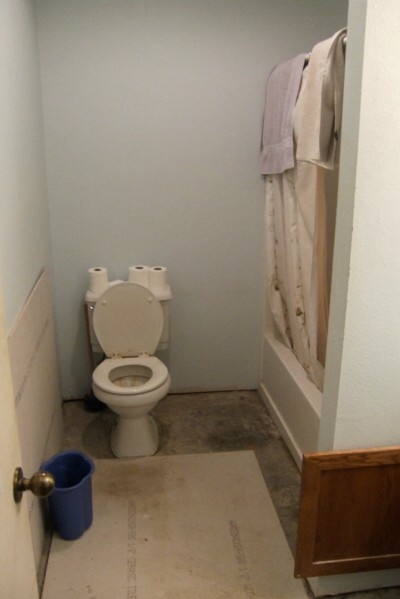
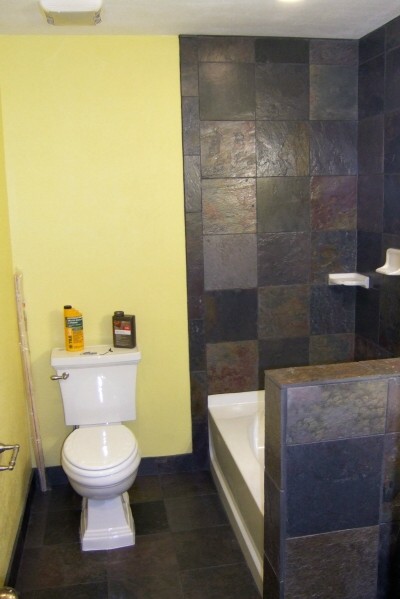 After |
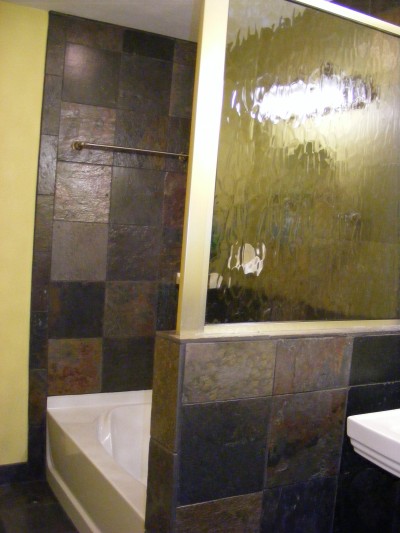 After |
The customer had a small tub in close quarters and he wanted a larger area but was limited by the closets on each side. KJM suggested a window above the tub to bring in light and a garden tub to replace the small standard tub. The garden tub is wider and deeper giving it the feel of a larger area.
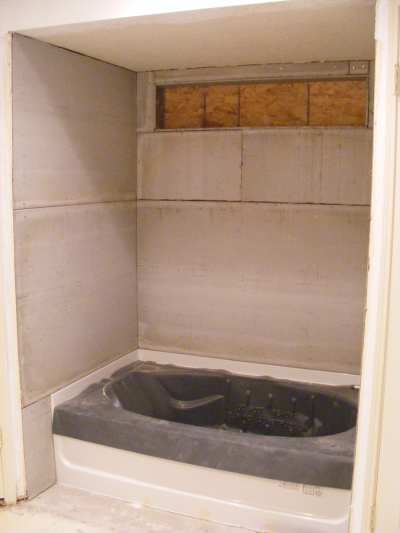
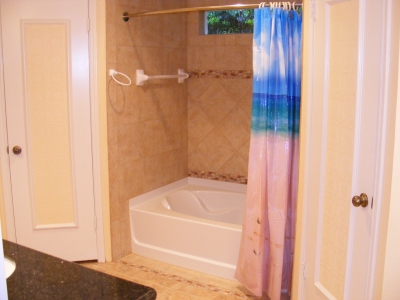
What the customer wanted was to get a fresh look. KJM Construction removed old sheetrock furdowns, wallpaper and the tub. Also resheetrocked, and upgraded with vanity top cabinets, tub, comode, and tile throughout.
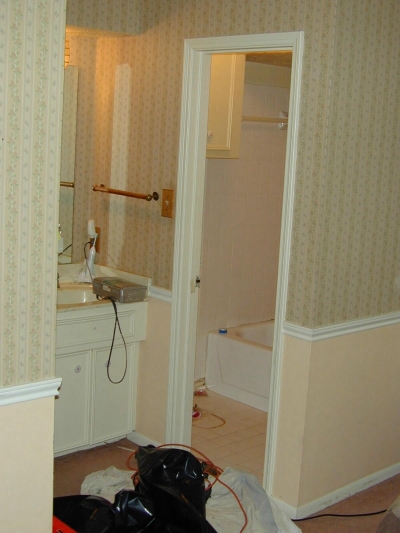

This 350 sq. ft. bathroom has a kolhler tub and a bookmatch granite with a built in cabinet and an enclosed shower.


One job this year was an appoximately 400 square foot bathroom. Here are some before/after pictures.
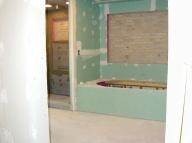
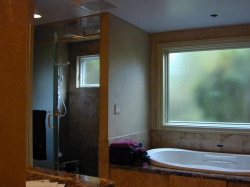
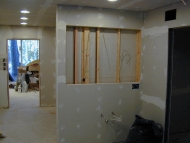
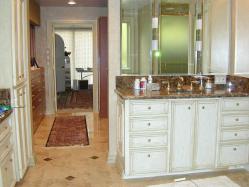
This is one of our latest completed bathrooms. The bathroom was dark and had low ceilings (see picure at left). We raised the ceiling, installed a 3 X 4 window, and removed and replaced the tub and tile. The customer came up with a good idea to add an arch to give it a unique look (see picture at right).
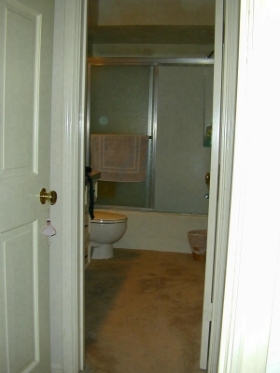 |
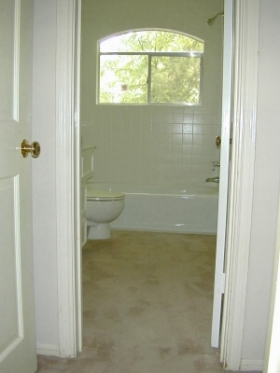 |
This master bathroom was completely done in slate (floor and shower) with black granite counter tops, gray slate, and an enclosed glass shower with custom fixtures.
